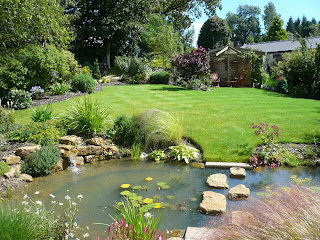How to install timber decking?
If you have hardwood flooring in your home's interior, you can use timber for decorating can be an excellent choice. It improves the beauty and effectiveness of your yard spaces. It also creates a seamless transition from the indoor areas to the yard. You will find different kinds of products like composite, vinyl, etc. in the market, but timber continues to be the favorite. It's easy and low risk project.
Tools that are required:
Screwdrivers
Battery drill/ screwdriver
Workbench
Gloves
Mitre saw
Tape measure
Drill
Jigsaw
Hammer
Nail gun (optional)
Spirit level
Step by step procedure
Step 1 Determine the location of the deck and compact any loose soil with a thumper or a heavy roller. Site of Deck plays an important role for Timber Decking Sydney.
Step 2. To prevent unwanted greenery from digging through and ruining the finished appearance of your decking, you can cover the entire area with weed-control fabric.
Step 3. Next is to Place concrete slabs in the corners and center of the area you want to deck. The slabs serve as a solid, load-spreading foundation for the deck, and they can keep the wooden frame out of the wet ground. Try to check for level by placing a straight piece of wood on top of the slabs. Try to get the level as close to perfect as possible by adding more slabs as needed.
Step 4. Build a box frame to overhang a board at edge.
Step 5. Place the joists inside the frame with 400mm gaps between them.
Step 6. Check the mainframe for level after the construction. If the frame needs to be lifted slightly to make it level, sections of slate or even floor tile can be inserted where needed.
Step 7. Now next step is to make some 600mm pointed stakes out of 25mm x 50mm for Timber Decking. You can apply a coat of wood preserver to these and hammer them in at the inside corners of the frame. Lastly, Screw the stakes into the frame to keep the structure from shifting.
Step 8. Now measure, cut, and fit noggings staggered along the frame's centerline. These provide additional strength.
Step 9. The point where the decking planks meet must be mitered. Before you cut the planks, place them roughly in position and draw a pencil line on the plank.
Step 10. After mittering the inner corners, you can begin laying the decking planks. With two screws at each joist.
Step 11. Mitre the outside corners of the decking planks. Plane and sand the outer corners to create a rounded edge.
Step 12. Attach a decking plank to the frame's front, back, and sides. This plank's face should be flush with the edge of the outer panels.
Step 13. Level and secure the frame all the way around the deck.
Step 14. Stakes should be made and hammered in place. To secure the framework, screw through to the frame.
Step 15. Mitre, and lay the decking planks. Then secure them with two screws at each joist. Finally, screw decking panels to the step's front face to complete the look.
What are Retaining Walls?
The structure of Retaining Walls Sydney is designed and built to withstand lateral soil pressure or to hold back soil materials.
The lateral pressure may be because of earth filling, liquid force, sand, or other granular materials behind the retaining wall structure.



Comments
Post a Comment